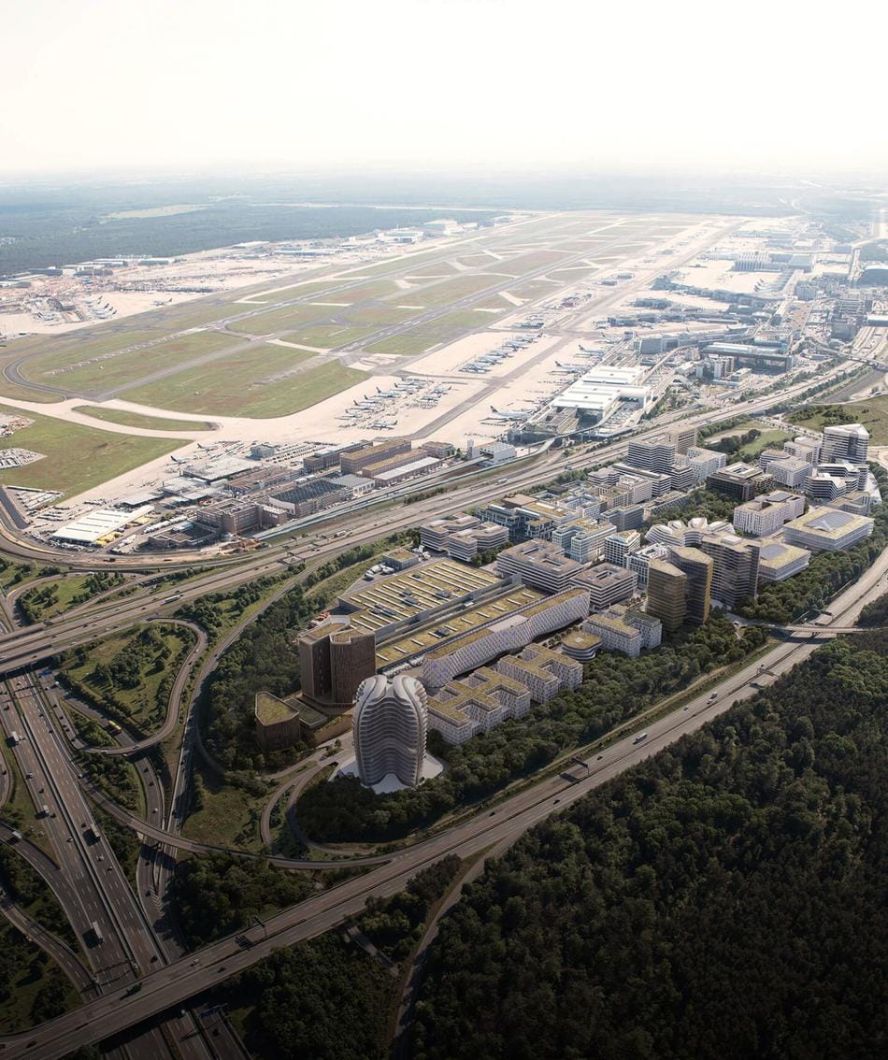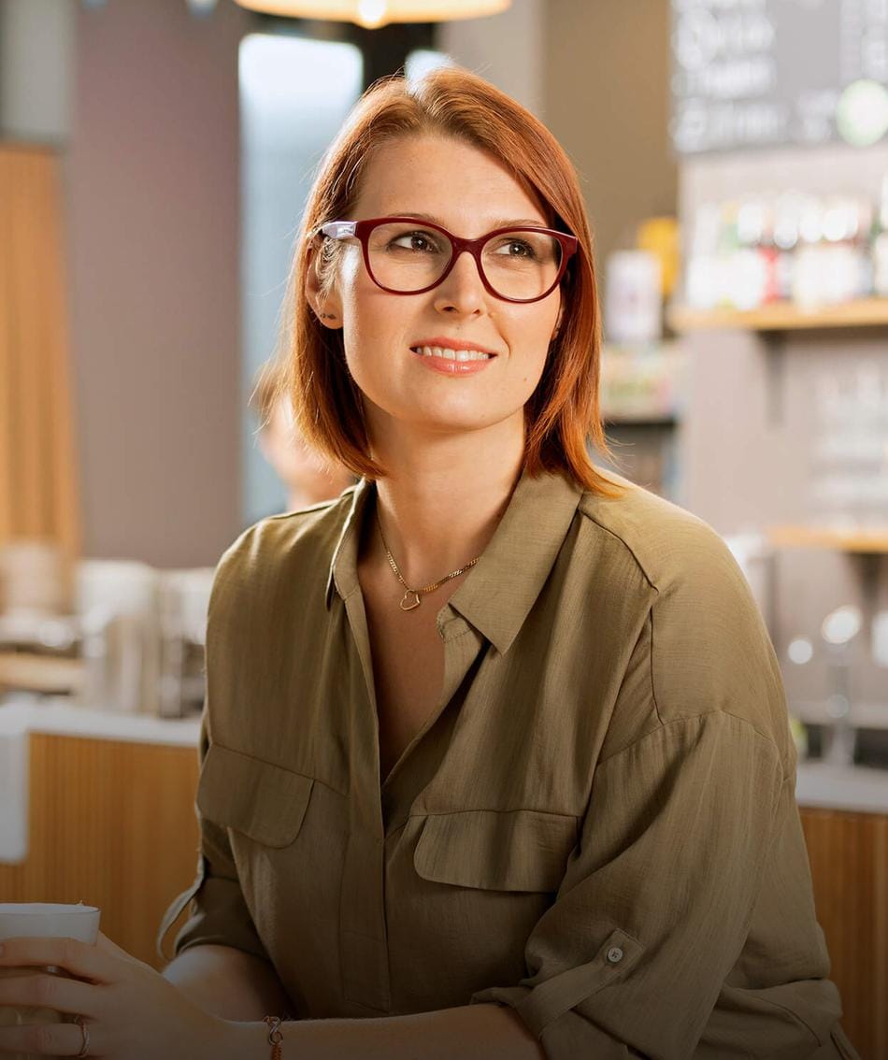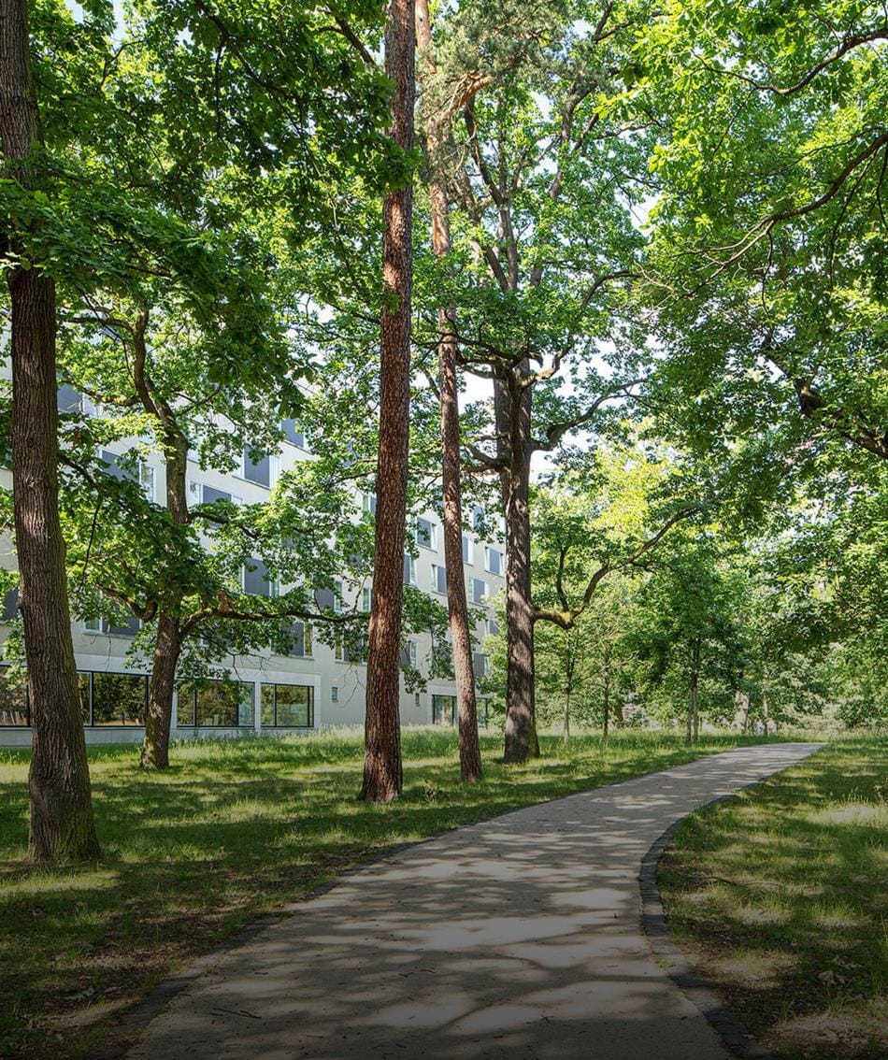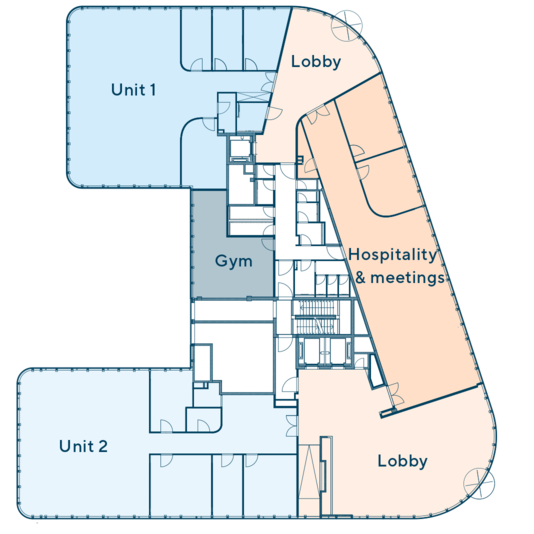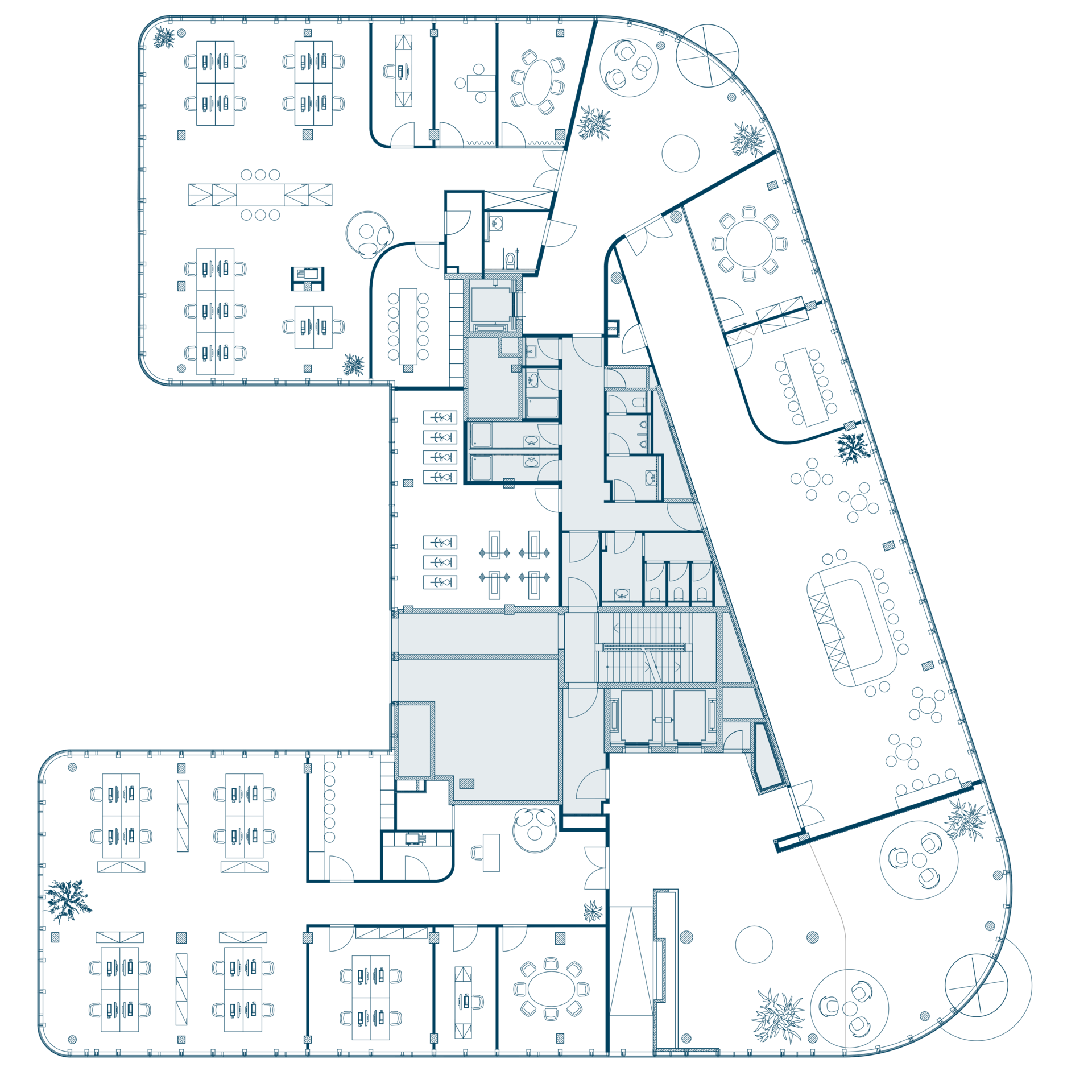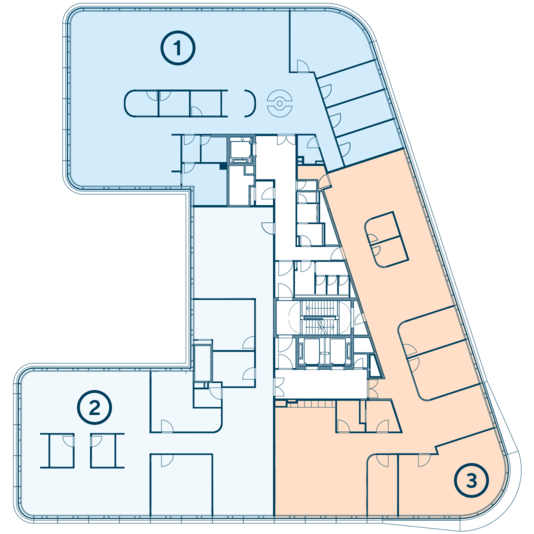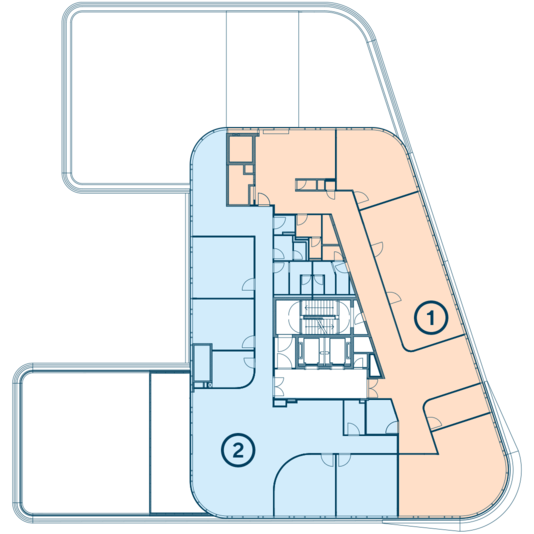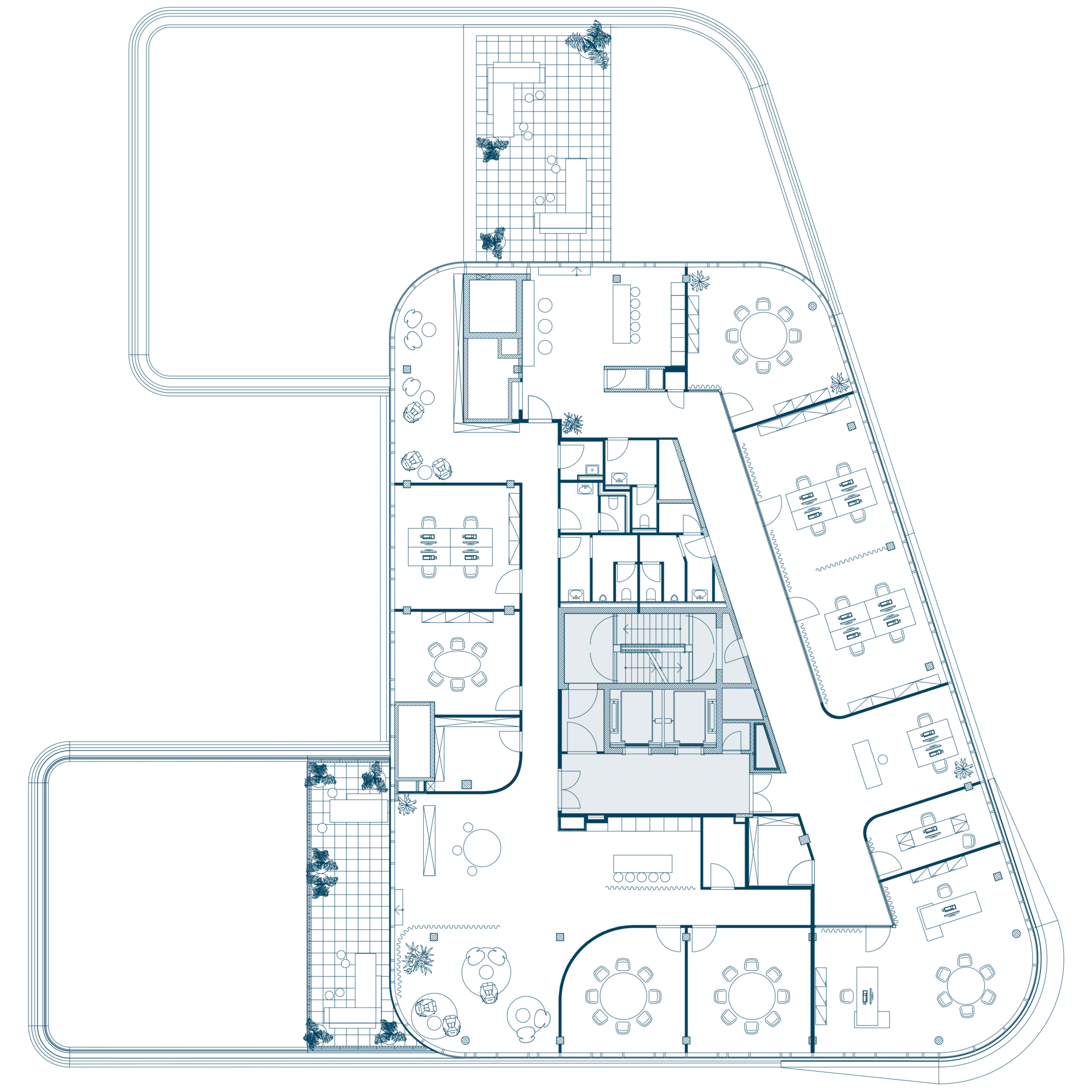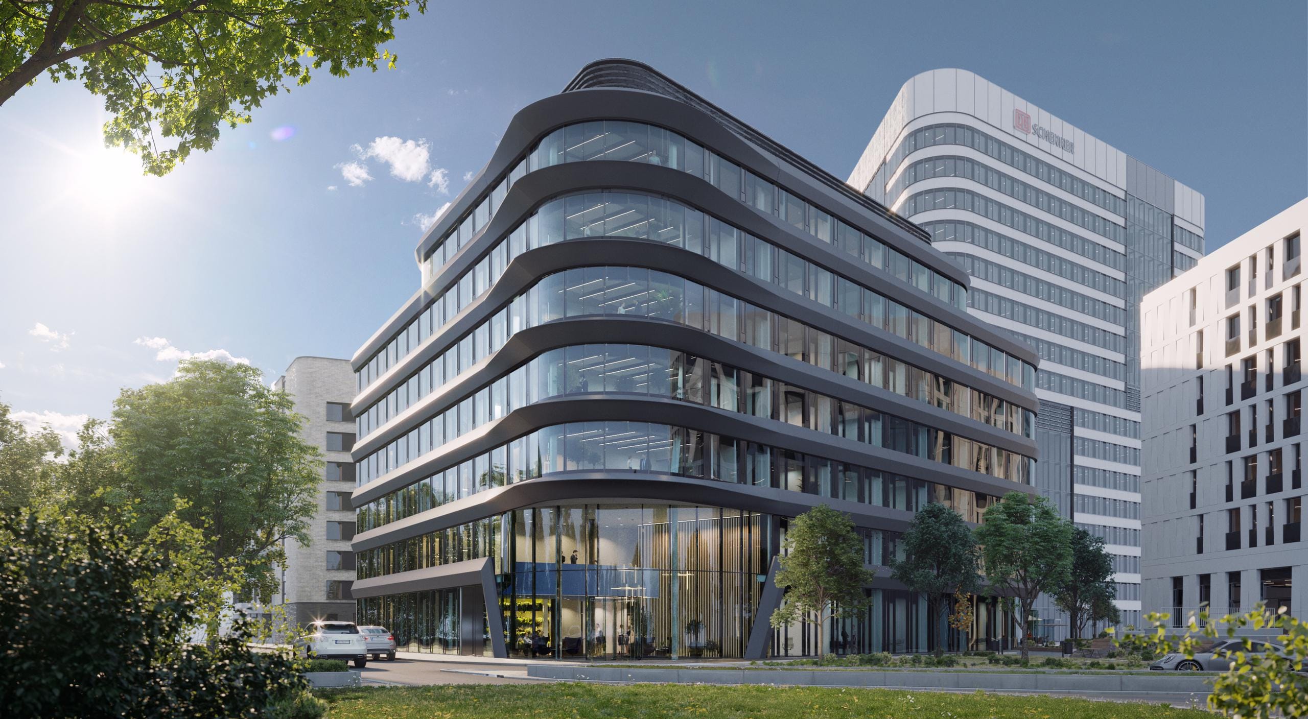
Cirrus
The Office for a New Age.
As flexible as the new worlds of work.
New work is more than just a slogan. “Open desk offices”, “coworking” and “agile teams” are continuously and permanently changing how we work.
Cirrus provides the perfect framework for these new worlds of work.
Come inside.
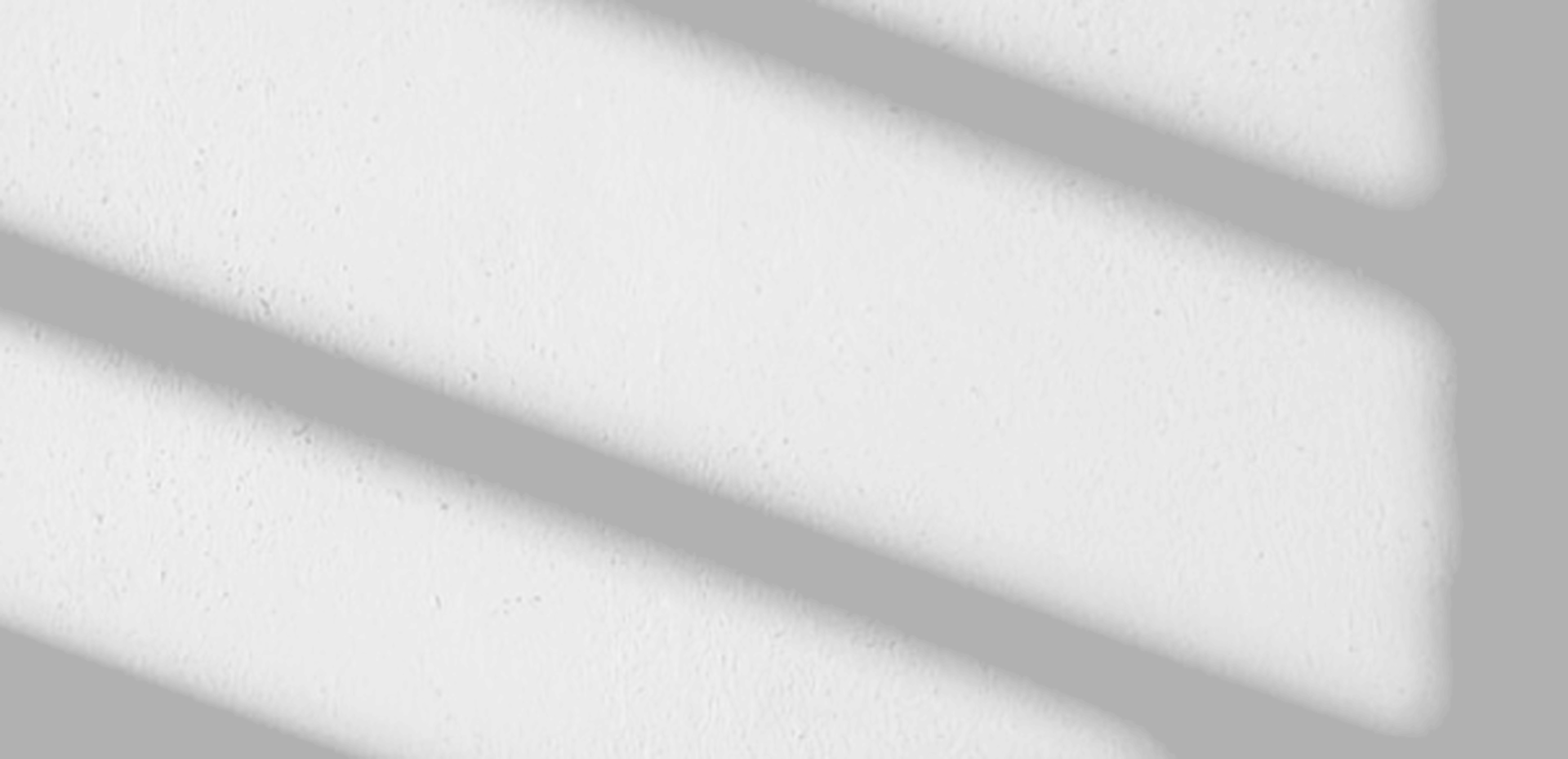
Location
Cirrus at
Gateway Gardens
A good infrastructure is one thing, the green location with high recreational value is another. Cirrus at Gateway Gardens combines both of these to create a modern world of work that leaves practically nothing to be desired.
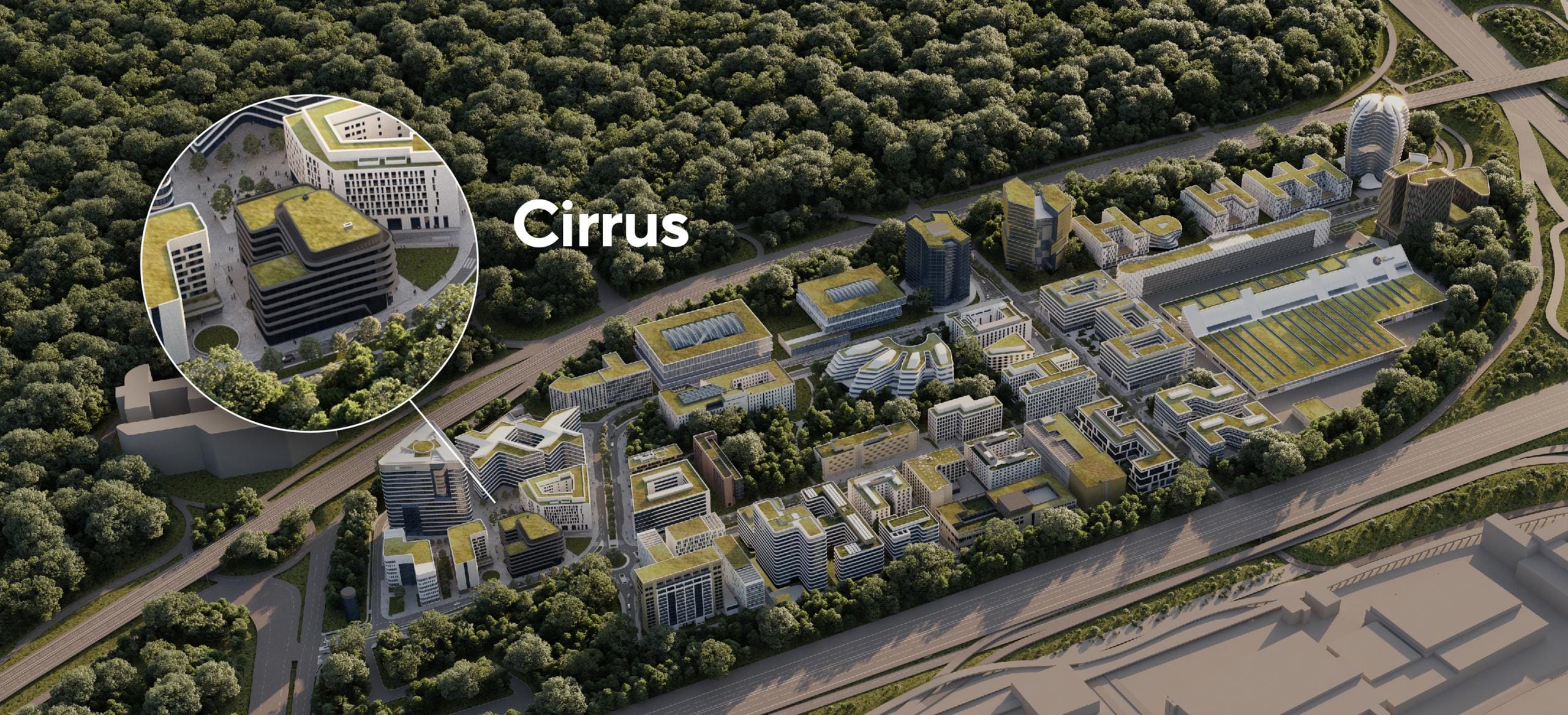

Architecture
Open, distinguished,
sustainable:
A standalone structure, Cirrus combines form, function and future potential.
Cirrus is a free-standing building in an ensemble coordinated to fit the cityscape. Attractive as a standalone structure – but nonetheless in tune with its surroundings.
The distinctive, high-quality façade conveys modernity and (contemporary) exclusivity in equal measure.
The dynamically formed, anthracite band and the high glass component are the building’s unmissable “trademarks”.

Usage concept
New times, new
solutions.
The new worlds of work are one thing above all others: constantly in motion.
The world of work is undergoing a process of transformation.
Cirrus meets the changing times with an advanced concept that compellingly implements aspects such as flexibility, work-life balance and sustainability.
An office for a new age.
Modularity creates possibilities
Cirrus is as big as your company. Or your plans.
That means that you can use entire levels. Or – on levels 1 to 5 – you can opt for a smaller area (max. 6 rental units).
Either way, Cirrus offers you the utmost flexibility in designing your premises. This is thanks, for example, to a specially developed curtain system that, as a mobile wall, provides ad hoc noise protection and a visual barrier.
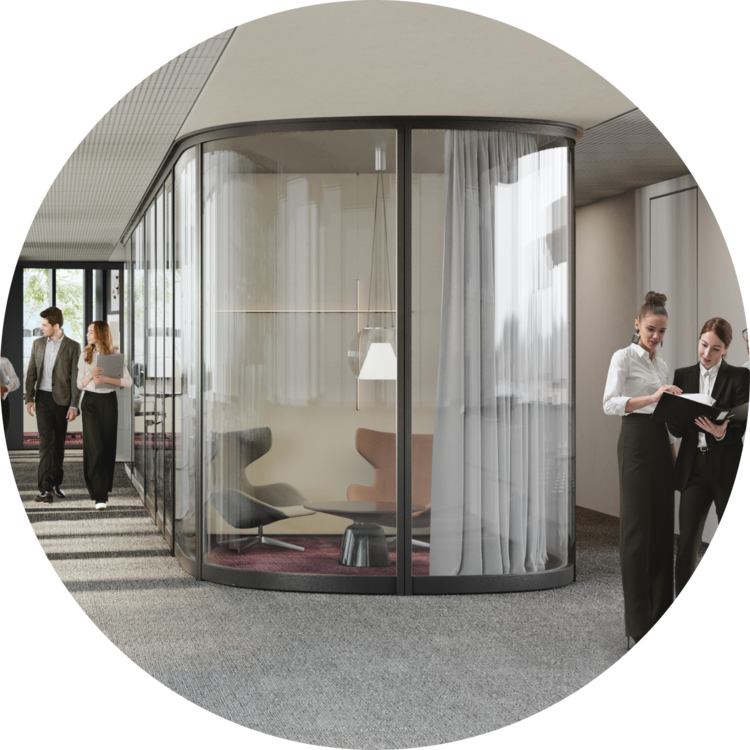
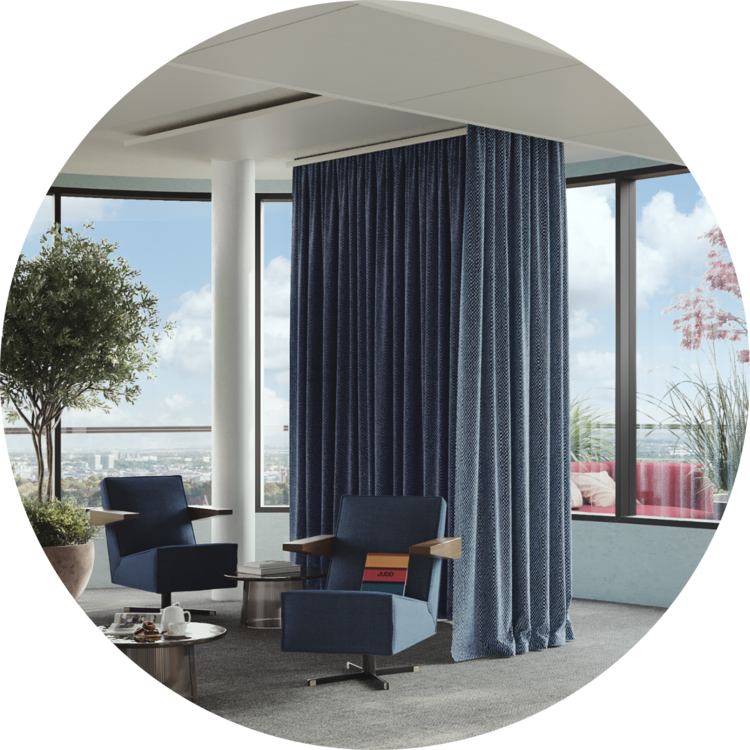
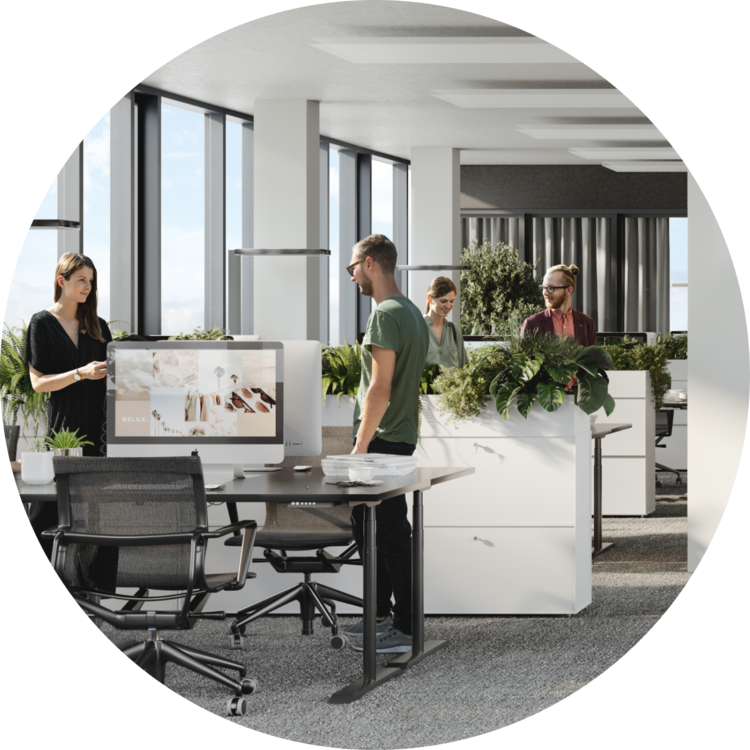
We can achieve your ESG targets together.

State-of-the-art building technology

Intensive roof landscaping and adjacent to center’s own park with public use

Charging stations in basements

Space-efficient design and flexible floor plans

Preference given to the use of local construction materials, construction materials with high share of recycled content, easily separable construction materials (C2C)

Minimization of solar heat input thanks to optimized façade: reduced glass area

Natural drainage: Retention systems & rainwater cisterns

Generous bicycle rack availability; showers on first floor

Use of environmentally-compatible materials

Proximity to urban forest, Frankfurt’s “green lung”: improves the microclimate

Sustainability certificate: DGNB Gold
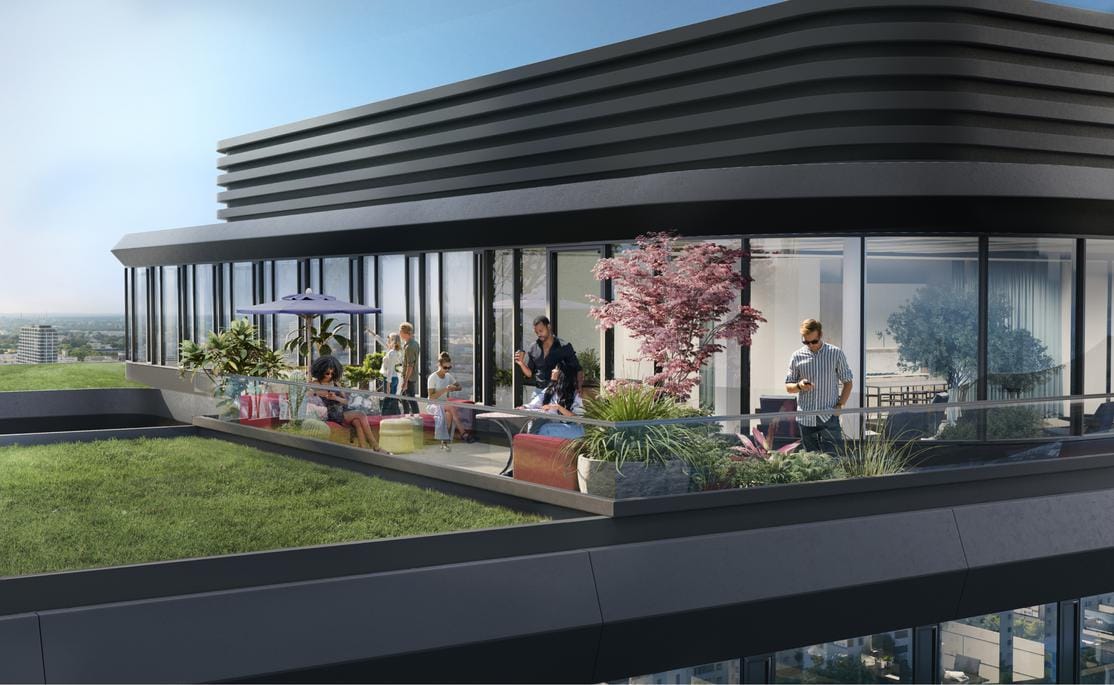
A highlight:
the landscaped roof terraces
Cirrus’s top floor has two roof terraces with attractive landscaping. Thanks to the natural appeal of these areas, the terraces offer more than just a place for quality time of exceptional quality. They also contribute to ecological balance, which is highly important for conservation.
Cirrus at a glance
High flexibility and creative freedom
| Level | Area | Divisibility | On top |
|---|---|---|---|
| Level 6 | 811.91 m² | Up to 2 units | 2 roof terraces |
| Levels 2 to 5 | 1,350.02 m² | Up to 3 to 6 units | |
| Level 1 | 1,268.93 m² | Up to 2 units | |
| First floor | 1,328.99 m² | Up to 3 units | |
| Basement 1 | 1,810.38 m² | ||
| Basement 2 | 1,810.38 m² |

square meters
Gross floor area

Rental area
ca. 7,500 m² large and small rental areas. Flexible floor plans

Storage/archive space
Storage areas in basements and utility level

Ceiling height
3.00 m on higher levels, min. 3,30 m on first floor

up to 6 independent units
per level (units can be optimally combined horizontally and vertically)

Elevators
3 passenger elevators

Entrances:
2 entrance areas (ideal for “house-in-house” solutions)

roof terraces
with ecological value added

Relaxed parking
102 parking spaces

Plenty of room
Racks for 81 bicycles

Optimal visibility
Located by Gateway Gardens’ west point of entry
Does our concept fit yours?
If you have any questions or would like to arrange a personal meeting on-site, you can reach us at:
